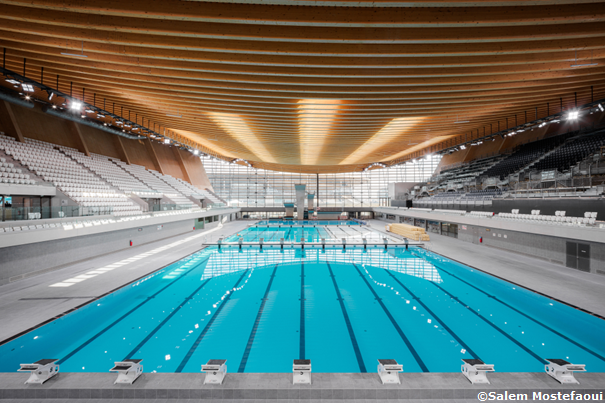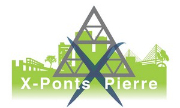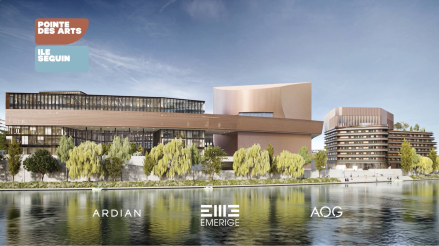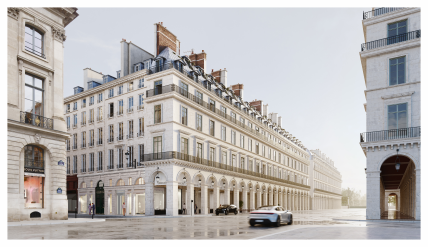Description :
The Aquatic Center was designed with ambition, innovation and commitment, alongside a talented team described below, to meet the needs of future generations and the environmental requirements of Solidéo. The project was developed using a collaborative BIM 2 model, from competition to construction.
Its compact architecture, inspired by nature and driven by a philosophy of sobriety, favors bio-sourced materials and principles of modularity and reversibility.
Wood, the central element, shapes the identity of the site, ensuring energy efficiency, acoustic comfort and aesthetic coherence.
Designed with sustainability in mind, the building is certified to HQE Excellent level and NF HQE sports facilities, exceptional level.
It combines passive solutions and technical innovations: a lightweight structure with a limited footprint, a thin roof equipped with photovoltaic panels, mostly renewable or recovered energy (85%), partially reused water (50%), and 100% recycled plastic seats.
During the Olympic Games, it hosted the diving, waterpolo and synchronized swimming competitions, as well as the Paralympic Training Stadium for swimming races.
Designed as a reversible, modular and adaptable facility with a dual-status building permit, it can accommodate up to 5,000 people, including 2,500 in fixed stands and 2,500 in removable temporary stands.
In the wake of the Olympic Games, the Aquatic Center is evolving into a dynamic and lively place, conducive to exchanges and encounters, and adaptable to different timeframes. It offers a 50 m pool, a diving pool, a 25 m learning pool, a multi-purpose aqua play pool and an aquakids area.
As part of a wider ecosystem with the Plaine Saulnier park and a pedestrian crossing of the A1, the Aquatic Center is integrated into a planted, evolving landscape. The project has been awarded the Biodiversity Label. More than just a sports facility, it is a symbol of sustainable urbanity within the Greater Paris Metropolis.
Owner: Métropole du Grand Paris
Leader of the consortium: Bouygues Bâtiment Ile-de-France
Contractor for the crossing sub-grouping : Bouygues Travaux Public
Commercial operator: Récréa
Technical operator: Dalkia
Investor: Omnes Capital
Control office: Socotec
Architects: VenhoevenCS and Ateliers 2/3/4/
Landscaper: Ateliers 2/3/4/
BET structure: sbp - Schlaich Bergermann
ATEx committee assessor for the structural/waterproofing complex: Ingénico
Partner BET fluids and electricity: INEX
BET water treatment: Katène
BET VRD : CL Infra
Acoustic design: Peutz
BET HQE: Indiggo
Economist: Mazet et Associés Conseil
Fire safety: CSD & Associés
Contractors Timber frame and structure: Mathis
Franchissement: Eiffage Métal
100% recycled plastic seat: SAS MINIMUM Le Pavé





 ACCESS MAP
ACCESS MAP

